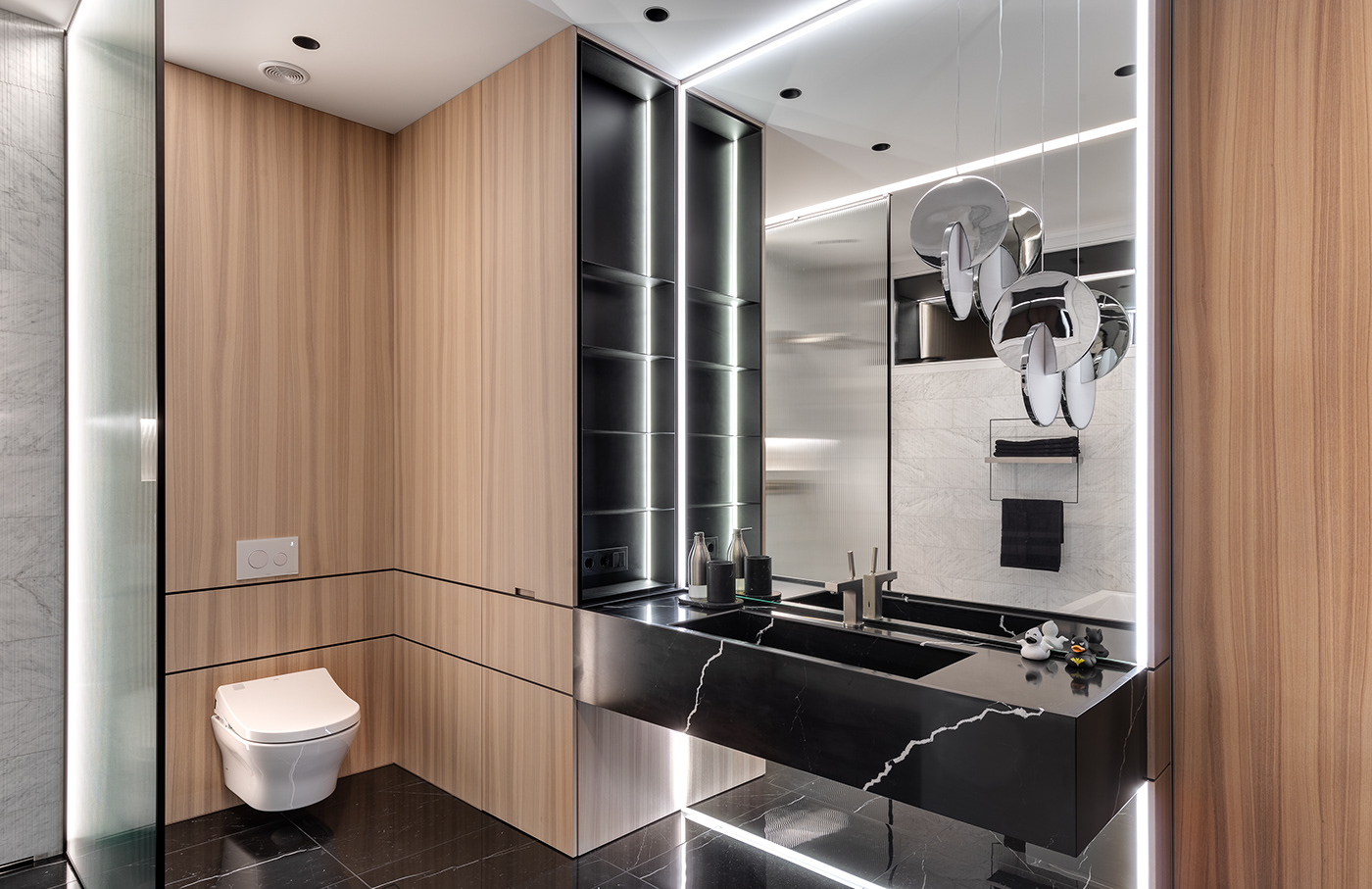QZ APARTMENT
Architects: Maksym Muratov, Alesya Manko, Arina Pinchuk
Photo: Ivan Avdeenko
Project Year: 2021
Location: Ukraine, Kharkiv
Photo: Ivan Avdeenko
Project Year: 2021
Location: Ukraine, Kharkiv
Situation | Planning | Lightning and materials | Construction | Custom furniture

Situation
The apartment is located in a new residential complex, covers an area of 146 m2 and has a convenient location - it is close to the city center, but far from the highways. The windows overlook the park, the Ferris wheel and the racetrack. Such a place makes it possible to escape from the urban pace of life without losing touch with the city itself.




Planning
The hall flows into the studio, the mirrors near the front door reflect the restrained colors of the interior - expand it without creating chaos.


Stucco on the wall of the studio masks the door that separates public and private spaces. A short corridor leads to the bedrooms, it is illuminated only from the doorways that are full height of the floor. In this way the transition from a narrow and dark space to large bright rooms was played.


Lighting and materials
The bedroom windows overlook southwest, during the day the room is brightly lit and in the evening are filled with the rays of the sunset.

Under such lighting conditions textiles play a special role. The windows are closed by a light haze, light and dark curtains. This allows to play different scenarios with natural daylight as easily as with artificial, and at the same time creates a complex visual rhythm of light and dark fabrics, shadows and highlights in their folds.





Artificial lighting offers both bright overhead and delicate low light. Backlight is also widely used and together with the low light creates an atmosphere of intimacy, places emphasis on textures. It is reflected from glossy surfaces and mirrors, increasing the amount of light and complicates the geometry of space, but does not break its atmosphere.






The apartment for a young couple should leave room for transformation. The project provides two bedrooms, one of which is now for guests, but can be used as an office or children's room in the future.








Construction
The structural column between the living room, kitchen and hallway areas originally have had a square cross section, so it could break the space both with shape and location. To prevent it, the column was decorated with thin metal rods, which change the cross section to round and visually ease it due to small partitioning. The theme of rods is echoed on the kitchen island and inverted at the junction of the living room and hallway - there the white rods are replaced by black ones, according to the color of the facades of the wardrobe, and indicate void, not create volume.


Custom furniture










